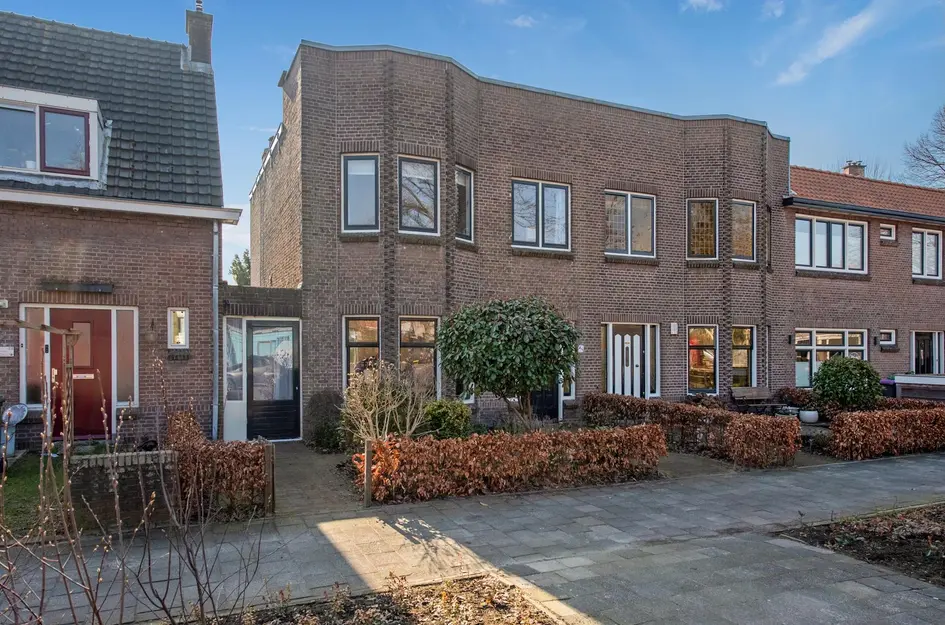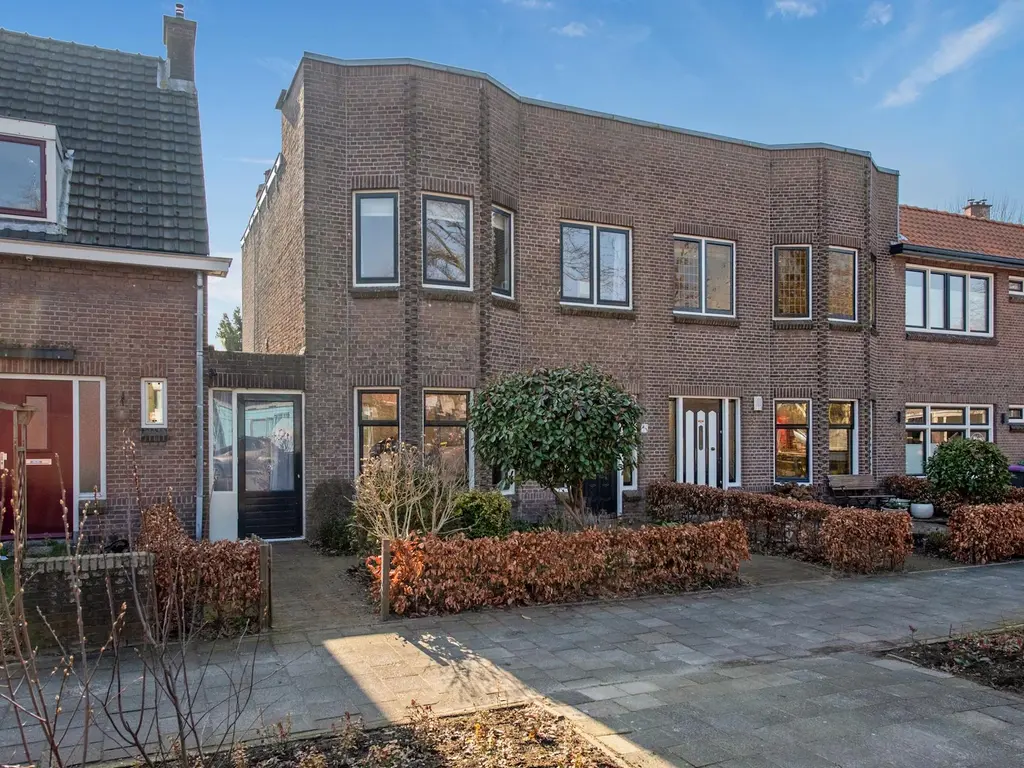***See English text below***
Uniek, midden in het gezellige, oude centrum van Rijswijk gelegen traditioneel gebouwd, 2-laags herenhuis met perfect op de zon gelegen achtertuin. Kenmerkend voor deze woning is de klassieke uitstraling van een twintigerjaren woning in combinatie met hedendaags comfort dankzij recente renovaties. Opvallend is de ruime voortuin, het vrije zicht aan de achterzijde en de praktische berging naast de woning. Aan de overkant loopt u zo de "Herenstraat" in met dorpse gezelligheid, restaurants en de zaterdagmarkt. Ook het groen van Park Welgelegen ligt om de hoek.
Omschrijving:
Begane grond: heerlijk ruime, goed aangelegde voortuin, toegang tot de woning middels een fraaie, klassieke voordeur, grote hal 5.20x2.12 met vernieuwde en fraaie granito vloer (2015), meterkast met uitgebreide elektrische installatie, trapkast en ruim toilet voorzien van een hoekfontein, brede woon-/eetkamer ca. 988x372 met karakteristieke erker aan de voorzijde, parketvloer (2005) en mooi uitzicht op het Ruysdaelplein. Open en hoogwaardig afgewerkte keuken (2024) met kookeiland, composiet werkblad en premium Siemens inbouwapparatuur, waaronder een inductie kookplaat met geïntegreerde afzuiging, twee ovens en een extra hoge koelkast. Dubbele, openslaande tuindeuren naar de ruime en zonnige (zuidwesten) achtertuin met handig houten schuurtje. De tuin is goed onderhouden, één en al groen en heeft een zonovergoten terras met zonwering en tevens een tweede terras met meer beschutting. Opvallend is de rust aan de achterzijde en het vrije zicht over de andere tuinen. Naast de woning een van binnenuit bereikbare berging met eigen voordeur ca. 4.80x1.40, voor meerdere doeleinden te gebruiken. Thans in gebruik als bijkeuken met de opstelplaats wasmachine/wasdroger en de cv-combi ketel.
Eerste verdieping: overloop met dakraam, grote slaapkamer aan de voorzijde met een erker ca. 375x312, voorzijkamer ca. 276x210, riante hoofdslaapkamer ca. 437x375 met vrij uitzicht, achterzijkamer ca. 305x210. Moderne en luxe badkamer (2021) met ligbad, vloerverwarming, ruime doucheruimte, dubbel wastafelmeubel met verlichte en verwarmde wandspiegel, handdoeken radiator en een 2e wandcloset. Natuurlijke lichtinval in de badkamer vanwege een dakraam.
Locatie:
De ligging aan de rand van het historische centrum staat garant voor een zeer hoog voorzieningenniveau. Winkels, supermarkten, horeca, scholen zijn op loopafstand, net als OV-verbindingen (bus 23 en tramlijnen 1, 15 en 17). Voor grootstedelijke voorzieningen bent u per OV of fiets binnen 15 minuten in het centrum van Den Haag. Slechts enkele minuten rijden naar de A4, A12 en A13 en in de nabijheid van stations Hollands Spoor en Rijswijk. Voor rust loopt u zo Park Welgelegen en het Rijswijkse Bos in.
Aanvullend informatie:
- eigen grond, perceeloppervlakte 168 m2;
- bouwjaar 1922;
- woonoppervlakte 121 m2;
- goed onderhouden en instapklare woning in een smaakvolle kleurstelling;
- de woning is sinds 2015 volledig gerenoveerd door erkende professionals (elektra, isolatie, kozijnen, schilderwerk);
- voor de indeling verwijzen wij naar de plattegronden;
- energielabel C-geregistreerd geldig tot 06-02-2035;
- HR++ glas, dak- en vloerisolatie;
- vloerverwarming in keuken en badkamer;
- 8 zonnepanelen aanwezig;
- mogelijkheid tot installatie hybride warmtepomp, resulterend in energielabel B;
- aanvaarding zomer 2025.
Kortom, op een fantastische plek gelegen en uitstekend onderhouden familiehuis wat garant staat voor veel woonplezier!
Is uw interesse gewekt? Bel of mail met ons kantoor voor het maken van een bezichtigingsafspraak en overtuig u
van deze woning.
Bovenstaande informatie is door ons met de hoogst nodige zorgvuldigheid samengesteld. Door ons wordt echter geen enkele aansprakelijkheid aanvaard voor enige onvolledigheid, onjuistheid of anderszins, dan wel de gevolgen daarvan. Alle opgegeven maten en oppervlakten zijn indicatief. De woning is gemeten met gebruikmaking van de Meetinstructie, die is gebaseerd op de normen zoals vastgelegd in NEN 2580. De Meetinstructie is bedoeld om een meer eenduidige manier van meten toe te passen voor het geven van een indicatie van gebruiksoppervlakte. De Meetinstructie sluit verschillen in meetuitkomsten niet volledig uit, door bijvoorbeeld interpretatieverschillen, afrondingen of beperkingen bij het uitvoeren van de meting. Hoewel wij de woning zorgvuldig hebben opgemeten, wordt noch door ons kantoor, noch door de verkoper enige aansprakelijkheid aanvaard voor afwijkingen in de opgegeven maten. Koper wordt in de gelegenheid gesteld om de opgegeven maten te (laten) controleren.
-----------------------------------------------------------------------------------------------------------------------------------------------
Unique, traditionally built, 2-storey mansion with a perfectly sunny backyard, located in the middle of the cozy, old center of Rijswijk. Characteristic of this house is the classic look of a twenties house in combination with contemporary comfort thanks to recent renovations. Striking are the spacious front garden, the unobstructed view at the rear and the practical storage room next to the house. On the other side you can walk straight into the "Herenstraat" with village coziness, restaurants and the Saturday market. The greenery of Park Welgelegen is also around the corner.
Description:
Ground floor: lovely spacious, well-landscaped front garden, access to the house through a beautiful, classic front door, large hall 5.20x2.12 with renewed and beautiful granite floor (2015), meter cupboard with extensive electrical installation, staircase cupboard and spacious toilet with a corner fountain, wide living/dining room approx. 988x372 with characteristic bay window at the front, parquet floor (2005) and beautiful view of the Ruysdaelplein. Open and high-quality finished kitchen (2024) with cooking island, composite worktop and premium Siemens built-in appliances, including an induction hob with integrated extractor, two ovens and an extra high refrigerator. Double French doors to the spacious and sunny (southwest) backyard with a handy wooden shed. The garden is well-maintained, full of greenery, and has a sun-drenched terrace with awning and a second, more sheltered terrace. Notable is the tranquility at the rear and the unobstructed view over the other gardens. Next to the house is an internally accessible storage room with its own front door (approx. 4.80x1.40), suitable for multiple purposes. Currently used as a utility room with space for a washing machine/dryer and the central heating boiler.
First floor: landing with skylight, large bedroom at the front with a bay window approx. 375x312, front side room approx. 276x210, spacious master bedroom approx. 437x375 with unobstructed view, rear side room approx. 305x210. Modern and luxurious bathroom (2021) with bath, underfloor heating, spacious shower room, double washbasin with illuminated and heated wall mirror, towel radiator and a 2nd wall closet. Natural light in the bathroom due to a skylight.
Location:
The location on the edge of the historic center guarantees a very high level of facilities. Shops, supermarkets, restaurants, schools are within walking distance, as are public transport connections (bus 23 and tram lines 1, 15 and 17). For metropolitan amenities, you can reach the center of The Hague by public transport or bicycle within 15 minutes. Only a few minutes' drive to the A4, A12 and A13 and in the vicinity of Hollands Spoor and Rijswijk stations. For peace and quiet, you can walk straight into Park Welgelegen and the Rijswijkse Bos.
Additional information:
- private land, plot area 168 m2;
- year of construction 1922;
- living area 121 m2;
- well-maintained and ready-to-move-in home in a tasteful color scheme;
- the house has been completely renovated since 2015 by certified professionals (electricity, insulation, frames, painting);
- for the layout we refer to the floor plans;
- energy label C-registered valid until 06-02-2035;
- HR++ glass, roof and floor insulation;
- underfloor heating in kitchen and bathroom;
- 8 solar panels present;
- possibility of installing hybrid heat pump, resulting in energy label B;
- acceptance in consultation.
In short, a fantastically located and excellently maintained family home that guarantees a lot of living pleasure!
Are you interested? Call or email our office to make a viewing appointment and convince yourself
of this property.
The above information has been compiled by us with the utmost care. However, no liability is accepted by us for any incompleteness, inaccuracy or otherwise, or the consequences thereof. All stated sizes and surfaces are indicative. The home has been measured using the Measurement Instruction, which is based on the standards as laid down in NEN 2580. The Measurement Instruction is intended to apply a more uniform method of measuring to provide an indication of usable surface area. The Measurement Instruction does not completely rule out differences in measurement results, for example due to differences in interpretation, rounding off or limitations in performing the measurement. Although we have measured the home carefully, neither our office nor the seller accepts any liability for deviations in the specified dimensions. The buyer will be given the opportunity to check the specified dimensions.
- Beoordeeld met een 9,4 op funda.nl
- Rijswijk 070 399 51 41
- Ypenburg 070 390 87 88
Ruysdaelplein 34
RIJSWIJK
vraagprijsverkocht
Ook uw woning of bedrijfspand succesvol verkopen? Neem dan contactmet ons op
Gratis waardebepalingOmschrijving
Kenmerken
Overdracht
- Status
- verkocht
- Aanvaarding
- in overleg
Bouw
- Soort woning
- woonhuis
- Soort woonhuis
- eengezinswoning
- Type woonhuis
- eindwoning
- Aantal woonlagen
- 2
- Bouwjaar
- 1922
- Onderhoud binnen
- uitstekend
- Onderhoud buiten
- goed_tot_uitstekend
- Voorzieningen
- tv kabel, buitenzonwering, dakraam, glasvezel kabel, zonnepanelen, natuurlijke ventilatie
- Isolatie
- dakisolatie, vloerisolatie, dubbel glas, hr glas
Energie
- Energielabel
- C
- Verwarming
- cv ketel
- Warm water
- cv ketel
- C.V.-ketel
- combi-ketel, eigendom
Oppervlakten en inhoud
- Woonoppervlakte
- 121 m²
- Perceeloppervlakte
- 168 m²
- Inhoud
- 454 m³
- Bergruimte oppervlakte
- 3 m²
Indeling
- Aantal kamers
- 5
Buitenruimte
- Ligging
- in centrum, in woonwijk
- Tuin
- achtertuin met een oppervlakte van 56 m² en is gelegen op het zuidwesten
Bergruimte
- Garage
- geen garage
- Parkeergelegenheid
- openbaar parkeren, parkeervergunningen
- Schuur/berging
- aangebouwd hout


